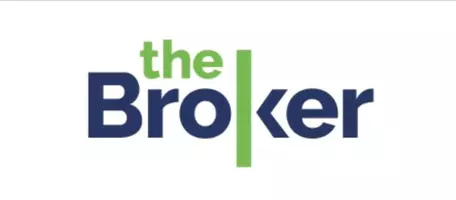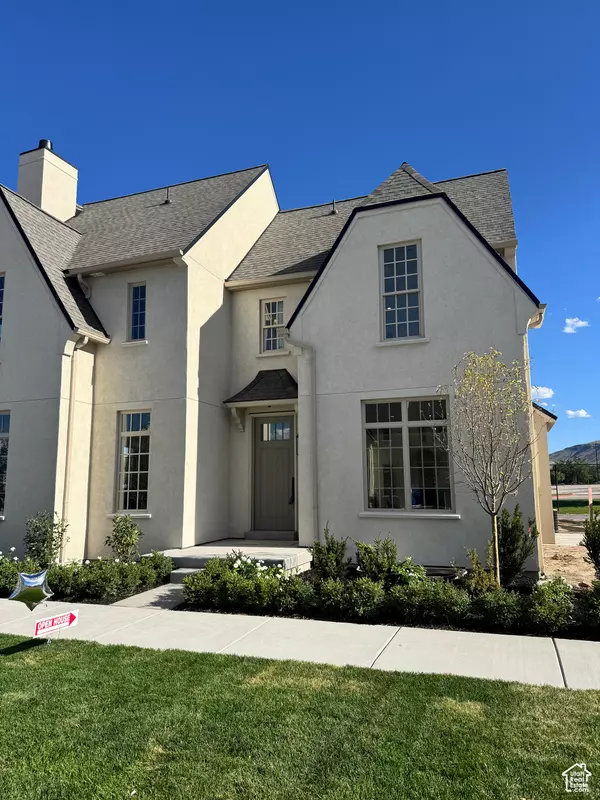5622 W HAWTHORN LN #7 Herriman, UT 84096
Open House
Wed Aug 20, 4:00pm - 7:30pm
UPDATED:
Key Details
Property Type Townhouse
Sub Type Townhouse
Listing Status Active
Purchase Type For Sale
Square Footage 2,442 sqft
Price per Sqft $221
Subdivision Camden Commons
MLS Listing ID 2061033
Style Townhouse; Row-end
Bedrooms 3
Full Baths 2
Half Baths 1
Construction Status Blt./Standing
HOA Fees $165/mo
HOA Y/N Yes
Abv Grd Liv Area 1,701
Year Built 2024
Annual Tax Amount $1,500
Lot Size 2,178 Sqft
Acres 0.05
Lot Dimensions 0.0x0.0x0.0
Property Sub-Type Townhouse
Property Description
Location
State UT
County Salt Lake
Area Wj; Sj; Rvrton; Herriman; Bingh
Zoning Single-Family
Rooms
Basement Full
Interior
Interior Features Disposal, Oven: Gas, Range: Gas
Heating Forced Air, Gas: Central
Cooling Central Air
Flooring Carpet, Tile
Inclusions Microwave, Range
Fireplace No
Appliance Microwave
Laundry Electric Dryer Hookup
Exterior
Exterior Feature Double Pane Windows
Garage Spaces 2.0
Utilities Available Natural Gas Connected, Electricity Connected, Sewer Connected, Sewer: Public, Water Connected
Amenities Available Insurance, Maintenance
View Y/N Yes
View Mountain(s)
Roof Type Asphalt
Present Use Residential
Topography Road: Paved, Terrain, Flat, View: Mountain
Total Parking Spaces 2
Private Pool No
Building
Lot Description Road: Paved, View: Mountain
Faces North
Story 3
Sewer Sewer: Connected, Sewer: Public
Water Culinary
Structure Type Stucco
New Construction No
Construction Status Blt./Standing
Schools
Elementary Schools Herriman
High Schools Herriman
School District Jordan
Others
HOA Fee Include Insurance,Maintenance Grounds
Senior Community No
Tax ID 26-26-226-007
Monthly Total Fees $165
Acceptable Financing Cash, Conventional, FHA, VA Loan
Listing Terms Cash, Conventional, FHA, VA Loan
Virtual Tour https://www.utahrealestate.com/report/display/report/photo/listno/2061033/type/1/pub/0
${companyName}
Phone



