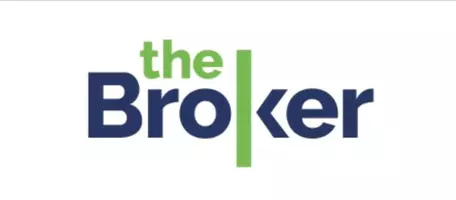1135 HOLMES CREEK LN Layton, UT 84041
UPDATED:
Key Details
Property Type Townhouse
Sub Type Townhouse
Listing Status Active
Purchase Type For Sale
Square Footage 1,994 sqft
Price per Sqft $195
MLS Listing ID 2105958
Style Stories: 2
Bedrooms 2
Full Baths 2
Half Baths 1
Construction Status Blt./Standing
HOA Fees $275/mo
HOA Y/N Yes
Abv Grd Liv Area 1,377
Year Built 2000
Annual Tax Amount $1,737
Lot Size 435 Sqft
Acres 0.01
Lot Dimensions 0.0x0.0x0.0
Property Sub-Type Townhouse
Property Description
Location
State UT
County Davis
Area Kaysville; Fruit Heights; Layton
Rooms
Basement Daylight, Walk-Out Access
Interior
Interior Features Disposal, Kitchen: Updated, Range/Oven: Built-In, Vaulted Ceilings, Granite Countertops
Heating Gas: Central
Cooling Central Air
Flooring Carpet, Laminate, Tile
Inclusions Ceiling Fan, Dryer, Freezer, Microwave, Range, Refrigerator, Washer
Fireplace No
Window Features Part
Appliance Ceiling Fan, Dryer, Freezer, Microwave, Refrigerator, Washer
Laundry Electric Dryer Hookup
Exterior
Exterior Feature Basement Entrance, Deck; Covered, Double Pane Windows, Patio: Covered, Walkout
Garage Spaces 1.0
Utilities Available Natural Gas Connected, Electricity Connected, Sewer Connected, Sewer: Public, Water Connected
Amenities Available Insurance, Pets Permitted, Sewer Paid, Trash, Water
View Y/N No
Roof Type Asphalt
Present Use Residential
Topography Terrain: Grad Slope, View: Water
Porch Covered
Total Parking Spaces 4
Private Pool No
Building
Lot Description Terrain: Grad Slope, View: Water
Story 3
Sewer Sewer: Connected, Sewer: Public
Water Culinary
Finished Basement 99
Structure Type Brick
New Construction No
Construction Status Blt./Standing
Schools
Elementary Schools Whitesides
Middle Schools Fairfield
High Schools Layton
School District Davis
Others
HOA Fee Include Insurance,Sewer,Trash,Water
Senior Community No
Tax ID 11-468-0016
Monthly Total Fees $275
Acceptable Financing Cash, Conventional
Listing Terms Cash, Conventional
${companyName}
Phone



