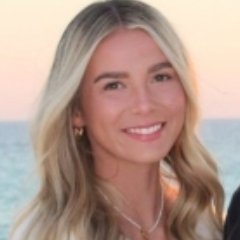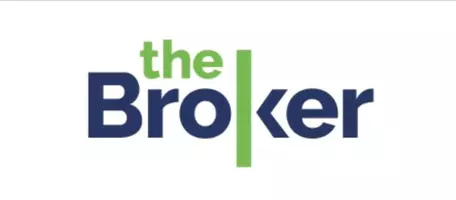83 N BORDEAUX LN W Alpine, UT 84004

UPDATED:
Key Details
Property Type Single Family Home
Sub Type Single Family Residence
Listing Status Active
Purchase Type For Sale
Square Footage 5,442 sqft
Price per Sqft $303
Subdivision Alpine Cottages Prd Amd
MLS Listing ID 2117018
Style Rambler/Ranch
Bedrooms 5
Full Baths 3
Half Baths 1
Three Quarter Bath 1
Construction Status Blt./Standing
HOA Fees $75/qua
HOA Y/N Yes
Abv Grd Liv Area 2,721
Year Built 2004
Annual Tax Amount $4,960
Lot Size 0.310 Acres
Acres 0.31
Lot Dimensions 0.0x0.0x0.0
Property Sub-Type Single Family Residence
Property Description
Location
State UT
County Utah
Area Alpine
Zoning Single-Family
Rooms
Basement Daylight, Entrance, Walk-Out Access
Main Level Bedrooms 1
Interior
Interior Features Alarm: Fire, Alarm: Security, Basement Apartment, Central Vacuum, Den/Office, Great Room, Kitchen: Second, Mother-in-Law Apt., Oven: Double, Vaulted Ceilings, Granite Countertops, Theater Room
Heating Gas: Central
Cooling Central Air, Seer 16 or higher
Flooring Carpet, Hardwood, Laminate, Tile
Fireplaces Number 2
Fireplaces Type Fireplace Equipment
Inclusions Compactor, Dryer, Fireplace Equipment, Microwave, Range, Washer, Water Softener: Own, Workbench
Equipment Fireplace Equipment, Workbench
Fireplace Yes
Window Features Blinds,Full,Shades
Appliance Trash Compactor, Dryer, Microwave, Washer, Water Softener Owned
Laundry Electric Dryer Hookup, Gas Dryer Hookup
Exterior
Exterior Feature Basement Entrance, Bay Box Windows, Double Pane Windows, Out Buildings, Sliding Glass Doors, Walkout
Garage Spaces 2.0
Pool Gunite, Heated, In Ground, Electronic Cover
Utilities Available Natural Gas Connected, Electricity Connected, Sewer Connected, Sewer: Public, Water Connected
View Y/N Yes
View Mountain(s)
Roof Type Asphalt
Present Use Single Family
Topography Curb & Gutter, Fenced: Part, Road: Paved, Secluded Yard, Sidewalks, Sprinkler: Auto-Full, Terrain, Flat, View: Mountain
Handicap Access Accessible Doors, Accessible Hallway(s), Accessible Elevator Installed, Ground Level
Total Parking Spaces 5
Private Pool Yes
Building
Lot Description Curb & Gutter, Fenced: Part, Road: Paved, Secluded, Sidewalks, Sprinkler: Auto-Full, View: Mountain
Faces South
Story 2
Sewer Sewer: Connected, Sewer: Public
Water Culinary, Irrigation: Pressure
Finished Basement 100
Structure Type Brick,Stone,Stucco
New Construction No
Construction Status Blt./Standing
Schools
Elementary Schools Alpine
Middle Schools Timberline
High Schools Lone Peak
School District Alpine
Others
Senior Community No
Tax ID 34-319-0010
Monthly Total Fees $75
Acceptable Financing Cash, Conventional
Listing Terms Cash, Conventional

${companyName}
Phone



